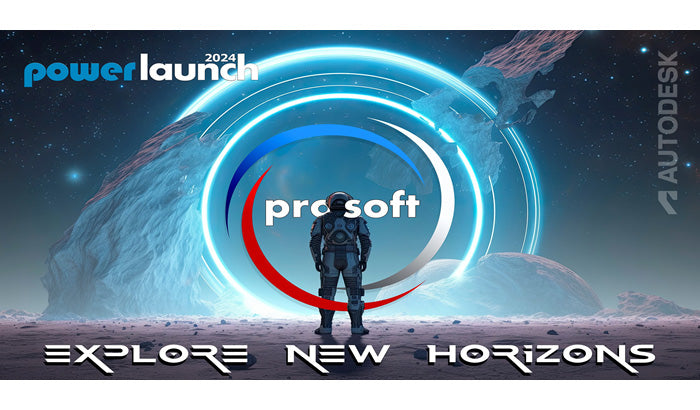Unveiling the Future: Key Takeaways from Our Latest Training Classes at ProSoft

At ProSoft, we’re committed to keeping you ahead of the curve in the dynamic world of design and engineering. Join us on May 22th at Salt Lake Community College's Sandy Campus for this incredible FREE day of industry-specific breakout sessions, panel discussions, prizes, and much more.
1. What’s New in AutoCAD and Civil 3D 2025
Discover the latest enhancements in AutoCAD and Civil 3D that promise to streamline your workflow and boost productivity. The updates focus on improved usability, enhanced precision in design tools, and stronger integration with cloud technology, ensuring that you stay at the forefront of civil engineering and design innovation.
2. What’s New in Revit 2025
Revit continues to set the standard for architectural design software, and the 2025 update is no exception. This session covered new features such as more realistic rendering capabilities, better collaboration tools, and increased functionality for handling complex geometries and data-rich projects.

3. CAD/BIM Managers Getting Up and Ready Crash Course
This crash course was tailored for CAD and BIM managers looking to sharpen their leadership and technical skills. The training provided insights into best practices for managing teams, optimizing software deployment, and ensuring that projects run smoothly and efficiently.
4. InfoDrainage: Create Detailed Sustainable Drainage Designs
Participants learned to utilize InfoDrainage for creating sustainable and detailed drainage designs. The focus was on how to integrate these systems with broader civil infrastructure projects, supporting environmental sustainability and compliance with local regulations.
5. Civil 3D Tips, Tricks, and Management Best Practices
This session offered a deep dive into Civil 3D, highlighting under-utilized tools and tricks that can save time and reduce errors. Management best practices were also discussed, helping professionals streamline project execution from concept to construction.
6. ESRI - Site Scan for ArcGIS
The power of drone technology meets GIS in this transformative tool. Attendees explored how to use Site Scan for ArcGIS to capture aerial imagery and generate high-fidelity site surveys quickly, boosting the accuracy and efficiency of their geographical data analysis.
7. Navisworks: Clash Detection Deep Dive & Best Practices
This intensive session on Navisworks focused on mastering clash detection, a critical component in preventing project delays. The course covered strategies for effective clash tests, workflows for resolving clashes, and best practices for using Navisworks in project reviews.
8. IT / Hardware Lunch & Learn
An informal yet informative session that brought IT professionals and hardware specialists together to discuss the latest in technology that supports Autodesk software. Topics included optimal hardware setups, network configurations, and security practices.

9. Revit - Best Practices
This class focused on optimizing the use of Revit in architectural design projects. Best practices covered included efficient model management, effective collaboration techniques, and leveraging Revit for more sustainable design practices.
10. Managing Survey Data & Drafting Existing Conditions
A crucial class for those involved in large-scale construction projects, teaching techniques for accurately managing and utilizing survey data, and drafting existing conditions to avoid costly mistakes and reworks.
11. State of Design & Make
This presentation provided an overview of current trends and future directions in design and manufacturing technology, with a focus on how digital tools are revolutionizing these fields.
12. Autodesk Construction Cloud - Collaboration for Civil 3D
A session dedicated to enhancing collaborative efforts using Autodesk Construction Cloud, focusing on its integration with Civil 3D and how teams can leverage these tools to improve project delivery timelines and reduce costs.
13. Autodesk Construction Cloud: A High-level Overview of ACC & Autodesk Docs
This overview introduced the broader capabilities of Autodesk Construction Cloud, emphasizing document management and project collaboration features that can help streamline operations across any construction project.
14. Civil 3D – GIS / Infraworks / ReCap
Explore how Civil 3D integrates with GIS, InfraWorks, and ReCap to provide a comprehensive environment for planning, designing, and managing civil projects with an emphasis on real-world data and simulation.
15. Autodesk Build - Functions and Business Workflow Improvements
Samuel showcased Autodesk Build, demonstrating its various functions and discussing how it can optimize business workflows, enhance project tracking, and improve team collaboration.
These sessions provided invaluable insights and skills to help propel your career and business forward in the competitive landscape of design and engineering. Stay tuned for more updates and keep pushing the boundaries of what’s possible with Autodesk and ProSoft!
