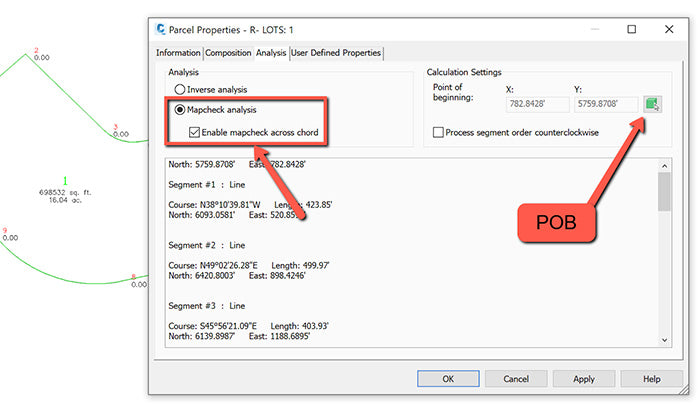Writing Legal Descriptions | Autodesk Civil 3D 2021 - Survey Tools

Our Consulting and Services Manager, Shawn Herring, wrote an article for this month's issue of AUGI World. Below is a portion of the article:
Well, since this is the Salary Survey edition of the magazine, I thought it was fitting to review some “survey” tools! After all, most projects begin and end with survey, but I feel like it often gets overlooked in Civil 3D.
GIS Data is also key to most civil projects. What does GIS stand for? GET IT SURVEYED! Just kidding.
That joke goes over much better with the survey audience. But I love working with GIS data on all my projects as well. I typically do not begin a project without using some sort of GIS data in addition to the survey data.
So here is some survey related tools I use on almost every project.
Writing Legal Descriptions
The Reports Manager from within the Toolbox has some great reporting tools. Out of the box they work great, and with a little customization you can end up saving a ton of time.
The first thing I do prior to running a parcel report is set the point of beginning. That way your legal descriptions comes out in the right order and you spend less time editing. Note: You have to use parcels for this workflow, so if you need a legal description, simply turn your linework into a parcel, or parcels.
- Setting your POB
o Select the parcel you want to create a legal description for, right click and go to Parcel Properties.
o Change to the ANALYSIS tab.
o In the upper right, under Calculation settings, you can change the Point of Beginning by selecting the green box, and selecting the points from within your drawing.
o Need error of closure data? You can also perform a Mapcheck Analysis right here in the same screen!

- Parcel Reports
o Once you have set your POB, switch to the Toolbox tab of your Toolspace.
o Expand Reports Manager and expand Parcels.
o There are several options to choose from, on either option you can select the option, right click and choose execute.
o Use the Pick from Drawing option on the bottom left. You have to select the Parcel Area Label itself, not the linework. You can select multiple, or one single parcel also.
o Select OK
o The description will open in a browser, although sometimes formatted weird, and then you can copy and paste into AutoCAD as MTEXT (or word/email).

Want to learn more about Civil 3D Survey Tools? Click here.
